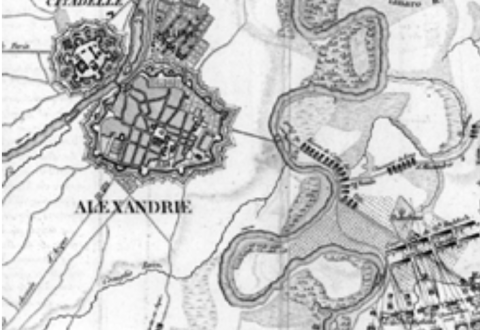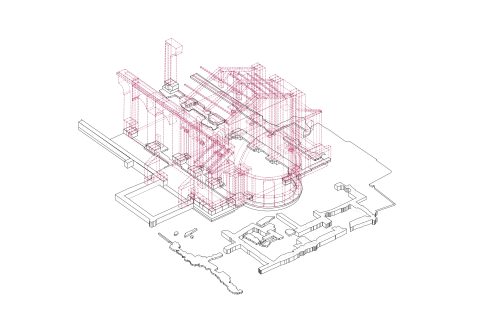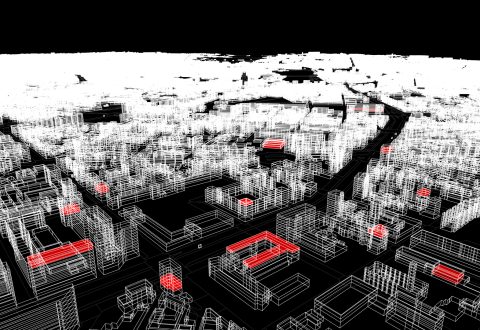The buildings inside the Cittadella of Alessandria
Architectural and construction History
The research examines the construction history of the buildings inside the Cittadella of Alessandria. While these buildings are unquestionably part of Italian national heritage, they have never been considered, up to this day, in their complex materiality. The research aims to cross-reference archival information on the Cittadella’s early history with close observation of the buildings, in order to construct a plausible interpretation of the planning and construction process and of their actual physical configuration. The research questions, at the time this report goes to print, include the following: what construction techniques and materials were employed in the Cittadella? Who were the main actors involved and how do they relate to the state-of-the-art knowledge of their time? How did the buildings perform in their time? Were any crises and failures recorded and if so, did they lead to improvements or alterations? How does the materiality of the buildings relate to the reuse/preservation/consolidation issues that arise today?
Year
2019
Research Coordinators
Edoardo Piccoli, Cesare Tocci
Collaborators
Roberto Caterino, Elena Zanet, Temirlan Nurpeissov, Elena Rossi, Maria Chiara Strafella
Tags
#Reuse #NonPerformingLegacies
Type
Research project
Outline
The choice to focus on the 18th and early 19th c. large-scale buildings of the Cittadella in Alessandria, rather than on the better-known infrastructural and defensive works, has allowed us to venture into the somewhat uncharted territory of the planning of the buildings and the detailed choices leading to their construction.
The information gathered will allow a more competent examination of structural and planning issues in future interventions and also provides a guideline for research/reuse/preservation issues, both in Alessandria and in similar sites elsewhere.
In the first phase, we followed two main lines of investigation:
- An in-depth archival reconnaissance within the Buildings’ and Fortification Agency funds (1730s-1800) in the State Archives in Turin, with secondary investigations in Rome, Paris and in other Turin archives. The more than 400 contracts retrieved, along with countless other items, from Royal Decrees, to expense charts, to copy-letters, instructions, drawings and judicial funds, allowed us to track and summarise in detail the 18th century evolution of the construction site, drawing a map of those involved, as well as of the materials and technologies (a similar in-depth exploration of the ‘French period’, i.e. 1800-1815, remains a more open question, due to the loss of most archival funds).
- A thorough inspection of the accessible parts of the site, through several site visits, leading to first-hand knowledge of its layout and construction characteristics. The inspection was followed by a closer observation, with partial surveys – surprisingly, no general survey of the site is yet available, at the time of writing – of three of the 18th-century buildings: the S. Tommaso and S. Carlo barracks and the military hospital.
Following this first phase, which led on the one hand to a quite massive collection of digitalised and transcribed archival documents and, on the other, to a collection of documentary evidence on the buildings (photographs, drawings, partial measurements), the group worked together to examine a select number of issues, which we felt were particularly pressing, historically relevant and useful for the Cittadella’s future conservation. This part of the research is still ongoing and we can summarise it in the following points.
1. Masonry construction
The buildings within the Cittadella are a remarkable example of brick masonry construction. Almost all of the structures are made of brick masonry (tens of millions of bricks, produced on or near the site; different kinds of mortar; limited use of wood; iron ties; almost no natural stone), with very small but significant variations in arrangement and bonding types, as well as peculiar construction details over the first century of construction of the military complex.
The Cittadella’s buildings are clearly comparable with classical masonry work, but their enormous dimensions introduce significant variations that are worth specifically examining: the role of mortar can no longer be overlooked, compared to ordinary buildings; the connection between mutual elements, which the wall thickness makes far more effective than usual, are also relevant; the layout, finally, is not so strictly related to horizontal slenderness of perimeter walls, as in normal constructions.
While these buildings look simple, almost every choice or detail is the result of careful planning, given the quantities of materials and workmanship involved. Even understanding a few basic facts about their constitution therefore required accurate research and cross-referencing. After establishing a consistent timeline of construction and recovering a few key documents (general and specific instructions for building, drawings, etc.), we were able to debunk a few ‘myths’, such as one regarding the piecemeal reuse of materials from the demolition of the city buildings (which proved false, as the reuse of old materials was in itself a carefully planned operation). We could then move on to more detailed analyses (Points 2 and 3).
2. Foundation systems
The terrain on which the Cittadella stands is not suited to heavy buildings: the soil in the area is soft, the water table high and flooding from the river frequent. Indeed, water is still, in Alessandria, a constant menace and the last devastating flood took place fewer than thirty years ago. For this reason, wooden pile foundations were used throughout the site from when construction began, in the early 1730s. The research has uncovered the procedures and materials used for the foundation systems and established that, due to an early (1750) episode of structural failure in the S. Tommaso barracks, a heated debate developed, leading to the adoption of an improved system in the later 18th-century buildings. Accurate drawings have been produced by the research unit, representing the two foundation systems detailed in the construction specifications. The information and interpretation of this data allows conservation issues in the damaged barrack (where cracks and fissures are still apparent) to be approached and will act as a guide in further research and analyses of the structures in all the buildings.
3. Bomb-proof vaulting and massive roof structures
The constructions within the Cittadella built before 1815 were made to be bomb-resistant, or bomb-proof (à l’épreuve). 18th-century construction practices defined different ways to achieve this result, the most common ones being:
- The use of ‘normal’ – or slightly stronger than ordinary, through the use of thicker top-level vaults – buildings, coupled with wooden roofs that could be dismantled in the event of a siege, thus leaving an open terrace that would then be protected by a layer of compressed earth and rubble, while temporarily propping up the vaults and buttressing the external walls to support the increased weight and thrusts.
- Massive constructions with astonishingly thick walls and top vaults – the latter topped with layers of compact masonry (massiccio), forming the slope of the roofs and directly supporting roof tiles – that could withstand the impact of a bomb without being pierced or losing balance. Such technology seems to have been developed in the 17th century especially for powder magazines.
Both solutions are used in Alessandria, in one instance combined in the same building (the hospital), with a prevalence of the second method. In fact, the Cittadella’s buildings constitute one of the most consistent and extensive examples in existence of ‘Type B’ bomb-proof construction. Our research has determined the specifications, debates and evolution in the use of this technique, in connection with the general planning of the buildings, the design of the vaults, the use of hidden iron and wooden ties and of ventilation tunnels. The major problems that have recently arisen at the Cittadella in roof maintenance and waterproofing make this part of our research a necessary step towards rehabilitation of the Cittadella’s inner works.
Conclusions
Construction history, in our view, is not just ancillary knowledge to restoration. When related to social and economic history and to history of science, it is an indispensable research method when approaching a complex such as the Cittadella, where design and construction developed in the period recorded, combining different areas of professional knowledge and production: structural engineering, civil and military architecture, infrastructure planning, landscaping, ballistics, etc.
While we have barely opened up certain topics for further analysis, our research has improved existing knowledge and provided new insight in the following areas:
– The construction history of the buildings, from their origins to their present state
– The typological characteristics of the buildings, and their transformation potential
– The definition of guidelines for future surveys, structural analysis and tests on materials, highlighting the urgent need for a detailed geometric survey and selected tests
– The enhancement of the Cittadella’s architectural heritage, with new narratives and details on construction that may be made available to the general public
The research, finally, suggests that it would be necessary to pursue further historical investigation, especially on the construction history of the outer works and of the 19th– and 20th-century structures.
Parts of this research have been discussed in conferences in Turin (FORTMED International congress, October 2018), Cambridge (Construction History Society, April 2019), Venice (IUAV/Société de Histoire de la Construction, International seminar on Expertise in architecture in the XVII-XVIII c.). Other research seminars have involved the staff of FULL and colleagues from the CAST research group on the Cittadella.



