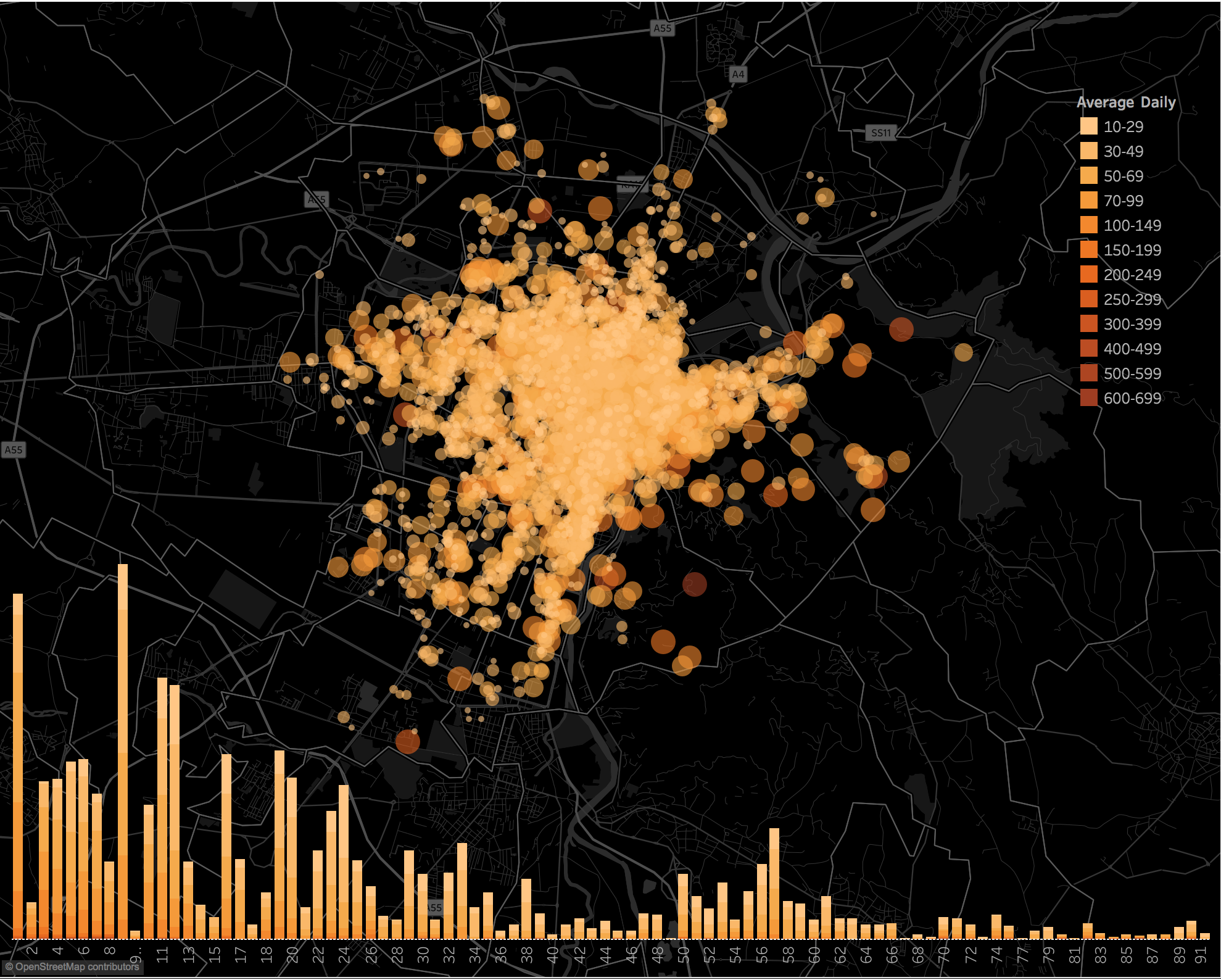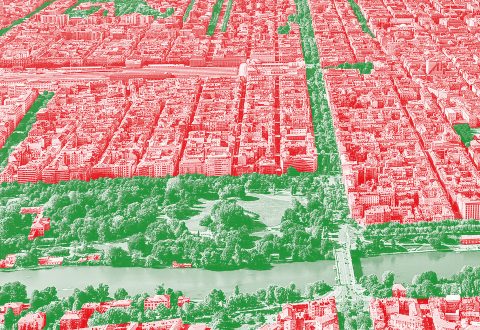Digital Open Urban Twin
3D City Model
The 3D City Model – Digital Twin project works on the development of studies concerning digital urban models of the DOUT – Digital Open Urban Twin project (2018-2019). The purpose, in the outline of DOUT, is to study the integrated methodological approach for the generation of an open data platform to collect, integrate and manage data and information on an urban scale and to simulate the actions and effects of policies on cities. The preliminary phase of the research involved the exploration of BIM-GIS-oriented urban-scale data modelling platforms and their adaptability and compliance with principles of standards and interoperability (e.g. 3DS-Dassault Systèmes 3D experience). The project also works towards implementing a methodological approach and technological process to structure a spatial database base on the case study of the City of Turin. This 3D city model is intended as an innovative concept of Digital Twin, which is a digital replica of the city, not only capable of reproducing the existing physical conditions, but also integrating morphological and semantic aspects, and, in the future, able to implement forecasting algorithms capable of formulating hypotheses on the effects of urban dynamics and policies.
Year
2019
Tags
#Urbanism #DigitalTechnologies&DataScience
Type
Research project

In the framework of urban studies analysing the phenomena and transformation processes of today’s city for planning and design purposes, the multi-disciplinary approach is a huge challenge. The possibility of benefitting from a 3D enhanced representation of reality, beyond the traditional 2D maps, provides an advanced spatial analysis on an urban scale for the study of the socio-economic phenomena driving urban regeneration.
In order to analyse and monitor these dynamics, it is essential to have geo-spatial tools that manage geographic data, in the form of numerical cartography and 3D models, allowing the identification and quantification of urban transformations and any area that needs further urban regeneration interventions, in order to implement localised actions, preserving the built heritage of the city. For this reason, acquisition tools, measurement techniques and multi-source and multi-content products derived from geomatics approaches are a valuable support for the analysis and modelling of the urban legacy and built space, as well as the human phenomena that constitute the city.
The geomatics research applied to city modelling is used to investigate issues related to the concept of 3D city models in the last 10 years. The current perspective of this research is the possibility of modelling not only 3D and semantic information of urban objects, but also multi-dimensional information, especially related to past time resolution, in order to simulate future behaviour. In fact, in recent years, 3D city model and Digital Twin concepts have become increasingly relevant, not only in the field of geomatics, but also in various fields of research, such as urban planning, urban regeneration activities in the field of cultural heritage and then in the monitoring of city transformation processes. Currently, the research is still far from being solved and is represented by the integration of standards, formats and modelling techniques adopted by GIS regional analysis systems (focused on the production of regional numerical maps) and BIM and HBIM databases (fundamental for 3D relational parametric modelling on an architectural scale). It will therefore be fundamental to manage and adopt different data sources within platforms able to manage and test their flexibility for possible integration within a unique relational, structured and multi-content/multi-scale geographical database.
The topics that the 3D City Model – Digital Twin research project will progressively cover, in an interdisciplinary analysis related to the design and structure of 3D city models, are: the geometric problem, the semantic problem, the relations problem and the thematic content problem.
Based on these assumptions, starting by analysing the standards (preferably using an open-source approach), structured geospatial data, tools and methodologies available today, the project focuses on defining an urban modelling code for a design and planning tool able to support local decision-making processes, in the form of a 3D geographical database (.gdb) suitable for hosting complex and interconnected thematic data (on built heritage, energy consumption, noise studies, traffic analysis, ground information, etc.). This is conducted with particular consideration of a possible definition, through the support of geo-processing operations, of a model able to detect and identify the different levels of each building entity (derived from structured cartography of spatial data infrastructure implemented and updated).
The research objective is therefore to develop a geometrically and semantically structured 3D city model related to the municipality of Turin, on the basis of parametric spatial rules defined ad hoc and capable of representing urban phenomena, modelling the historical stratifications of the city and evaluating how these layers can interact within a three-dimensional modelling environment in order to replicate past and simulate future transformation and sustainable scenarios through platforms adoption dedicated to urban simulation.
This first phase of the research worked in three specific directions:
- DATA. The collection, harmonisation and updating of geographical datasets and thematic data available on the city of Turin (FULL metadata index) for the structuring of a multi-scale and multi-content geographical database. The experimentation of data acquisition and processing of data from mobile mapping systems on an urban scale. The collection and use of multi-temporal datasets on the city of Turin by means of historical aerial photogrammetric datasets and consequent correlation of multi-temporal DSMs for the detection and assessment of urban transformations (Abate et al., 2019).
- 3D MODELS. The treatment of aerial Lidar/photogrammetric data in the form of raster/vector DSMs for the integration of information related to roof shape and trend. The investigation of GIS-BIM tools capable of managing multi-scale modelling and able to ensure increasing interoperability between the two systems and corresponding languages and standards. The generation of simplified 3D models with semantic content and with ground-level optimised information structure (see the ROCK project and Technical Report).
- VISUALISATION. The development and optimisation of spatial analysis tools and data representation strategies through 2D, 2.5D and 3D spatial visualisation (ROCK project).
Publications
-
Abbate, E., Sammartano, G., & Spanò, A. (2019). Prospective upon multi-source urban scale data for 3D documentation and monitoring of urban legacies. ISPRS – International Archives of the Photogrammetry, Remote Sensing and Spatial Information Sciences, XLII-2/W11, 11–19. https://doi.org/10.5194/isprs-archives-XLII-2-W11-11-2019
-
Colucci, E.; Mantello, F.; Spanò, A.; Sammartano, G.; Abbate, E. (2019). Approcci GIS ed HBIM integrati per l’analisi del patrimonio paesaggistico. 23a Conferenza nazionale ASITA, 12-14 November 2019, Trieste (Italy)
-
Technical Report “Which digital tools for the creation of a Digital Open Urban Twin?”, progetto di ricerca DOUT (Digital Open Urban Twin) resp. Antonio Vetrò
-
Technical Report Progetto ROCK “Mappatura e analisi di proprietà e aree dismesse a Torino nell’ambito del progetto europeo ROCK – Regeneration and Optimization of Cultural Heritage in Creative and Knowledge cities (GA 730280) finanziato dal programma Horizon2020 – CIG: Z78280839F”. Intermedio 26/11/2019. Finale 06/2020

